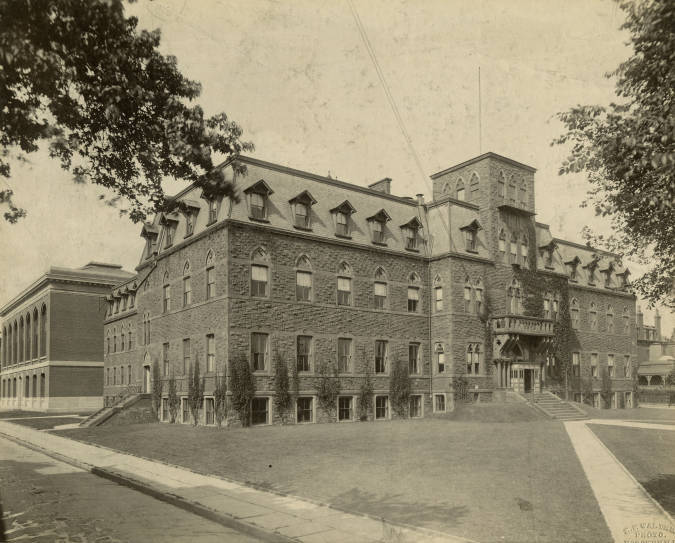The Stevens family first came to America in 1699 with the arrival of John Stevens Sr. from England when he was 17 years old. For the following 170 years, the Stevens family made a name for itself as the premier engineering and technological powerhouse of land and sea transportation, as well as helping lead New Jersey through the American Revolutionary War: “America’s first family of inventors.” Edwin Augustus Stevens—born July 28, 1795—was a prominent engineer and inventor who believed in developing technology and engineering. When he died in 1868, he willed most of his estate to his family. However, Edwin Stevens set aside money and land to continue his quest for furthering technology. He called it an “institution of learning,” or what we now know as Stevens Institute of Technology.
Following her husband’s death, Martha Bayard Stevens executed his will. She worked to establish a school that would honor her late husband’s passion for engineering and technology: one that offered a rigorous curriculum of engineering, science, and the development of future technologies. In his will, Edwin Stevens left money for the construction of a building to house the school. The architect chosen to design such a structure to commemorate the Stevens family and their legacy of engineering education was Richard Upjohn. Upjohn (1802-1878) was one of the most renowned architects in America. A British-born emigrant to the United States, he was a purveyor of Gothic and Italian architectural styles. With a resumé including renovations on the esteemed New York Trinity Church and as the founder and president of the American Institute of Architects, Upjohn embodied the engineering spirit of Edwin Stevens.
Named after its benefactor, Edwin A. Stevens Hall is a five-story, 80,000-square-foot hall in the high Victorian Gothic style adorned with heavy-stone masonry, brickwork, pointed arches, and intricately carved sculptures and ornaments. Construction on the original building finished in 1870, except for the East Wing, which would be completed a few years later in 1872. The center wing of the building, a large lecture hall, was transformed into a gymnasium in 1878. It functioned as such until 1881 when the space became a workshop to house machinery. In 1902, a new building, Carnegie Laboratory–named after Stevens benefactor Andrew Carnegie—was built to be the workshop. At that point, the main wing became an auditorium. The DeBaun auditorium is still used as a performing arts center, with renovations to keep it updated with current technologies.
The building remained a cornerstone of the university throughout the 20th and 21st centuries. The 125th anniversary of the school saw the addition of a 40-foot spire, currently the logo of Stevens. In 1991, the building was designated as a city landmark by the Hoboken Historic Preservation Committee and included on the New Jersey Register of Historic Places. Additionally, on February 4, 1994, it was added to the National Register of Historic Places. Today, the building represents the school and embodies the legacy of the Stevens family’s innovation in technology and engineering.

Be First to Comment