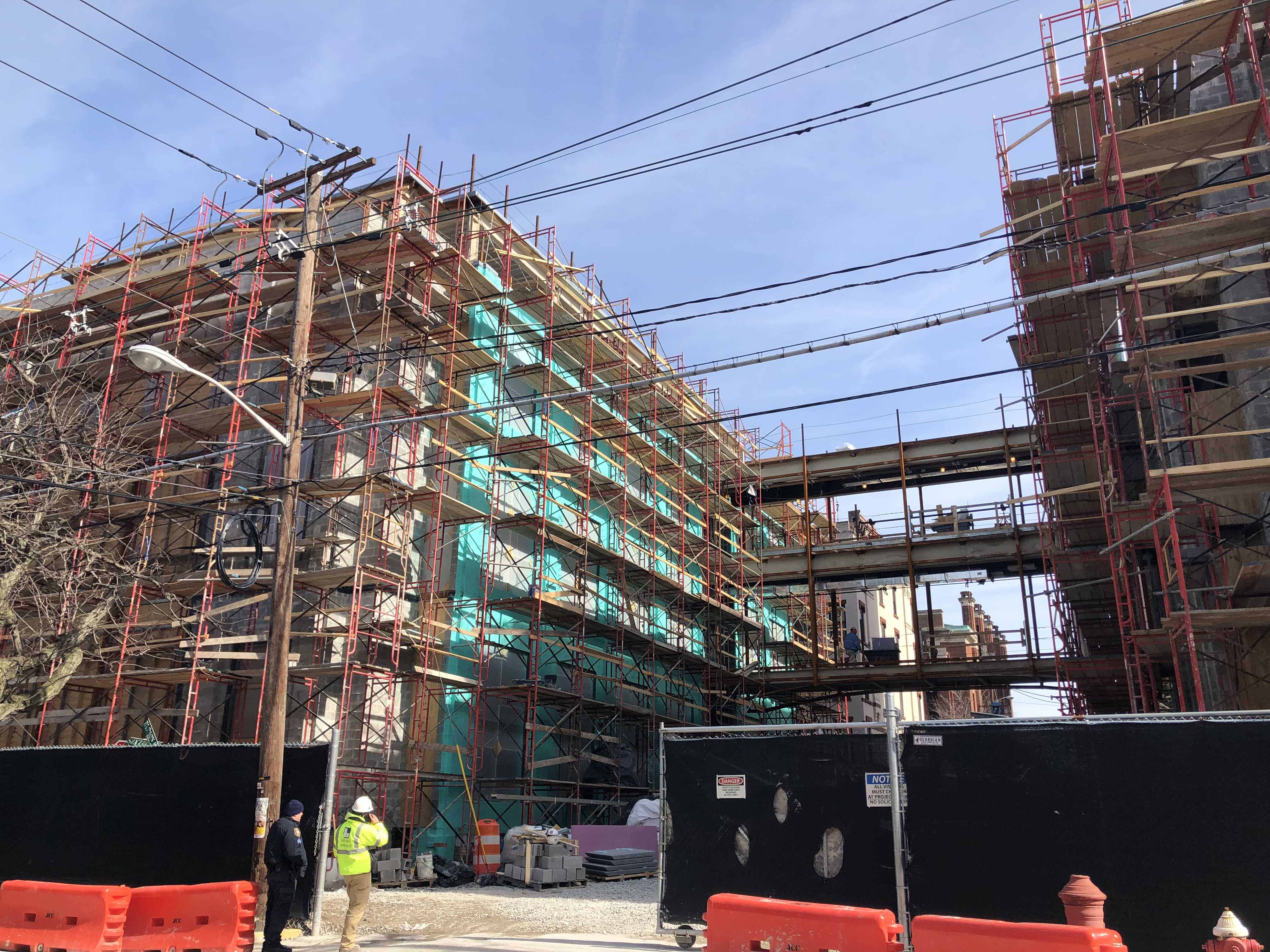As construction of the Gianforte Family Academic Center progresses, new details have been obtained about the layout of the planned building, located on sixth Street. The Academic Center is on track to be completed by the Fall 2019 semester and will be replacing the late Lieb Building.
The new Academic Center will consist of two buildings connected via a skyway, similar to the Morton-Pierce-Kidde Complex. Each building will have four floors and a cellar. The Academic Center will hold 45 offices, most of which will be located in the top three floors of the south building. The buildings will also hold 11 new classrooms, three of which have a capacity of over 70 seats. For reference, Babbio 104 has a capacity of 60 seats, and Babbio 122 has a capacity of 110 seats. The seven smaller classrooms have capacities ranging from 24 to 36 seats. There is also a large space allocated for events.
Also featured in the new buildings are 13 individual labs, including seven computer science labs, a new cybersecurity lab, and a health and artificial intelligence lab. Also, the new Academic Center will include a dedicated atrium for meetings and collaboration, and will feature a Grab and Go Café in the north building.
Overall, the catalog of rooms and services in the new Academic Center is extensive, and the building will also serve as the new home of the Computer Science department.

Be First to Comment