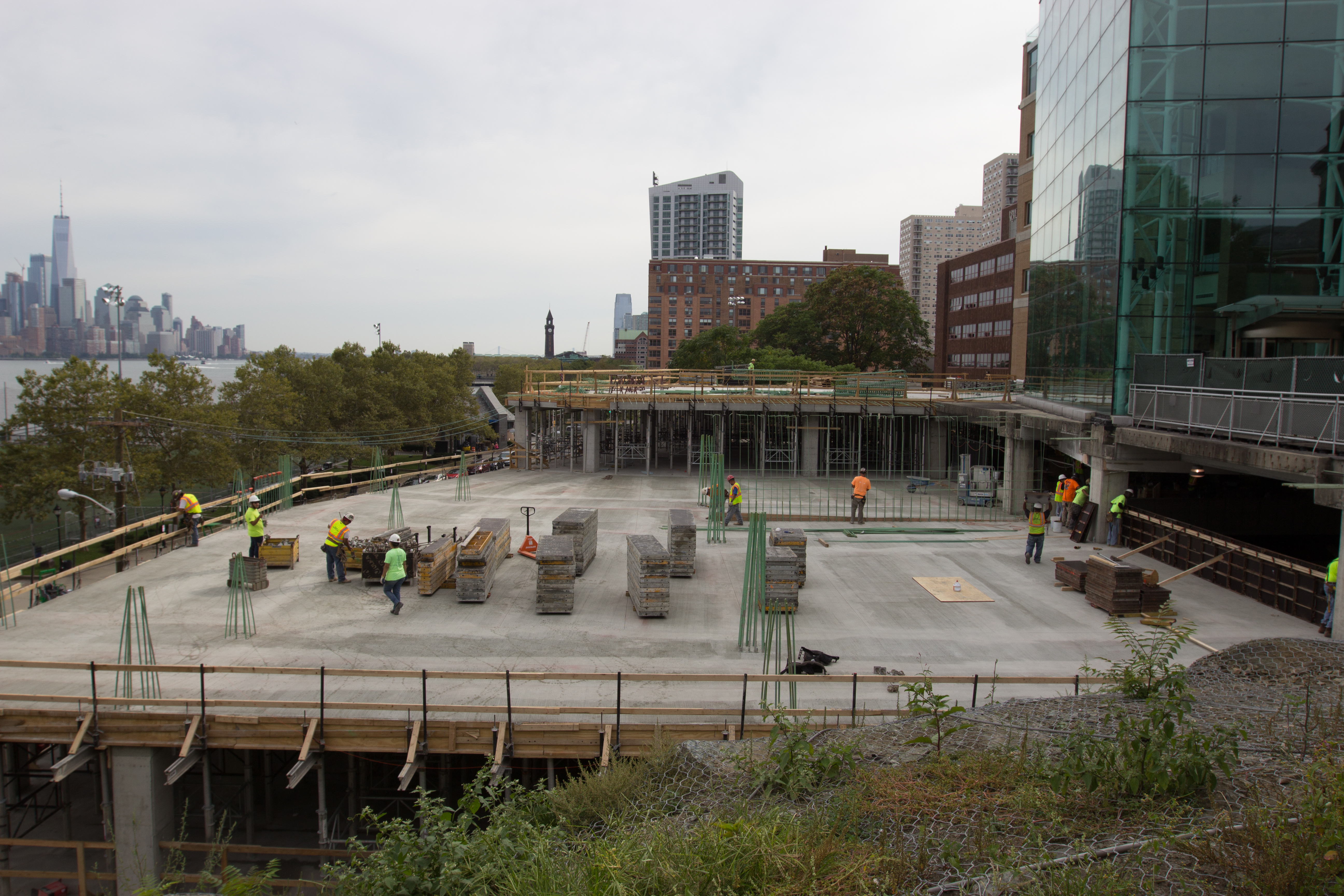Over the summer, notable progress was made on the various construction projects on campus. These projects include: the completion of the North Building, expansion of the Babbio Center Garage, and Academic Complex. As outlined in the Stevens ten-year strategic plan, these ambitious projects will serve to “revitalize and improve the educational programs offered on campus”, in addition to “increasing space for the student population to grow from around 3,000 to nearly 4,000 undergraduate students by 2022.”
The Babbio Center, completed in 2006, originally called for a grand parking garage to be built beneath the building on the edge of Castle Point Hill. The Babbio Garage was originally approved by the Hoboken Zoning Board of Adjustment in 2009. The 2009 approval included a parking garage and an “academic wrap-around” building that encloses the garage on its eastern elevation (Frank Sinatra Drive). After many years of debate between Stevens and the city of Hoboken over construction permits, the city of Hoboken has allowed Stevens to start work. Construction on Phase I, which includes 266 new parking spots, began on May 1st, and will be finished in time for use during the 2018 Spring Semester. The Babbio Garage will provide a rooftop pedestrian plaza, featuring a green roof and a new concrete staircase down to Sinatra Drive. The exterior of the garage will be covered in a “stretched fabric facade”, which will serve to improve the view of the Hoboken skyline and the coastline of the Hudson River. Phase II will include the academic wraparound building, start construction in 2020, and should be completed in 2022.
September marked the beginning of construction for the new academic complex being built along 6th Street and Hudson Street. The new complex will feature two new four story buildings, connected by a two story sky bridge. Originally referred to as the Academic Gateway Complex, and later as the Gianforte Academic Center, the complex’s final name is still currently in discussion. With state of the art classrooms, technical laboratories, and offices, the complex will help revitalize the academic programs offered at Stevens. These buildings replace the Lieb building, and the 6th Street lot across the Street. The Lieb building, built over 100 years ago as a squad bay dorm for World War I soldiers, is currently in the process of being demolished. To the dismay of many students, the construction of complex requires 6th Street, between Hudson Street and River Street to be closed to cars and pedestrians. This project is planned to be completed in July of 2019, but it is unknown whether 6th Street will reopen earlier.
The North Building, located north of Jonas and west of Humphreys, was completed and opened at the start of the semester. Standing three stories tall, and containing 15,000 square feet of space, the North Building temporarily houses the Computer Science Department offices displaced by the demolition of the Lieb Building, members of the Maritime Security Center, in addition to more classrooms, laboratories, and offices. The North Building also features several environmentally friendly experiments. These include forty experimental green roof trays which will test the effectiveness of different green roof materials, four bio retention planters in the rear of the building, and a rain garden located in front of the building which will treat runoff water from Humphreys and the Alexander House. The building was constructed from prefabricated building modules by ModSpace, a corporation specializing in the construction of temporary and prefabricated buildings. It is unknown what purpose the North building will serve after the completion of the new academic complex.
In addition to the major projects listed above, several other areas on campus were renovated. Burchard 118, the largest lecture hall on campus with a capacity of 219 students, was redone. A new carpet, wall paint, faux wood ceiling, and clean chairs give the new lecture hall a modern feel. This lecture hall, in addition to several other classrooms across campus, received updated audio-visual and information technology systems. The lobby of McLean has been redesigned and features new display screens, a new floor and wall color scheme, and a redesigned seating area. Around campus, thirteen new wide angle cameras have been installed, in an effort to improve the campus safety and security.

Be First to Comment